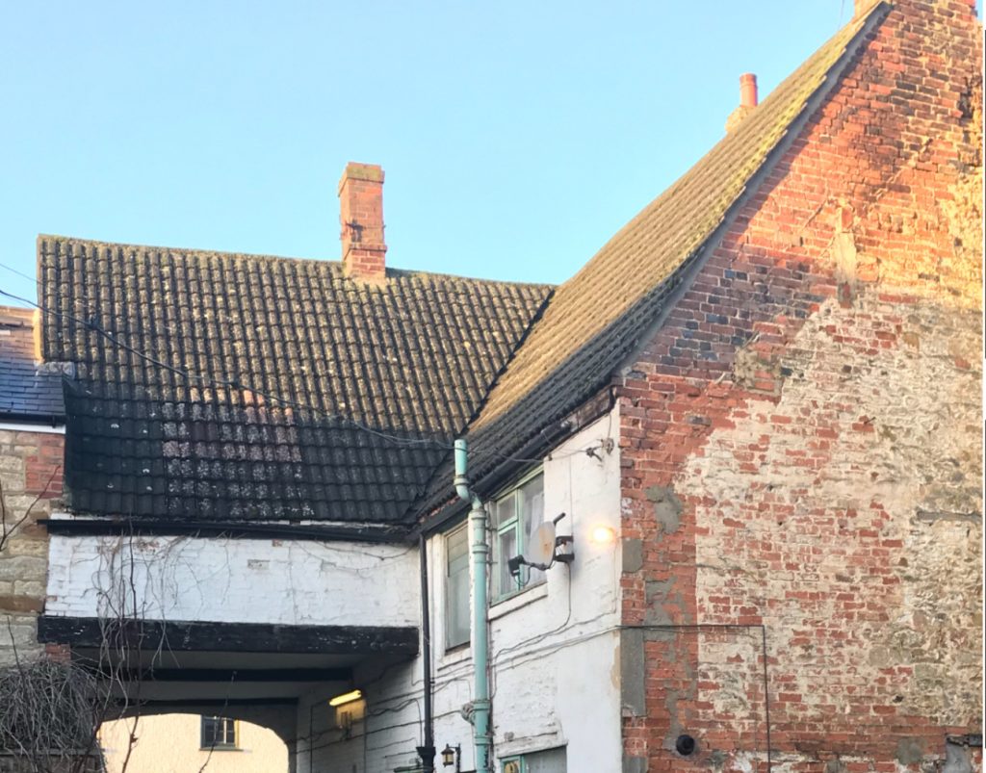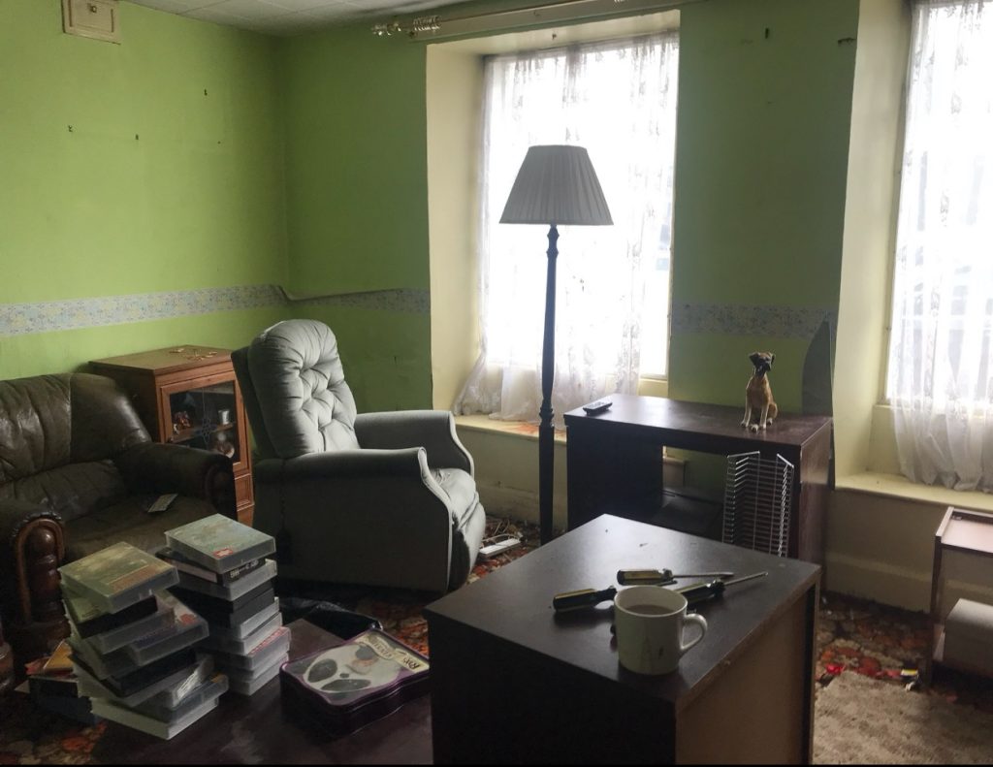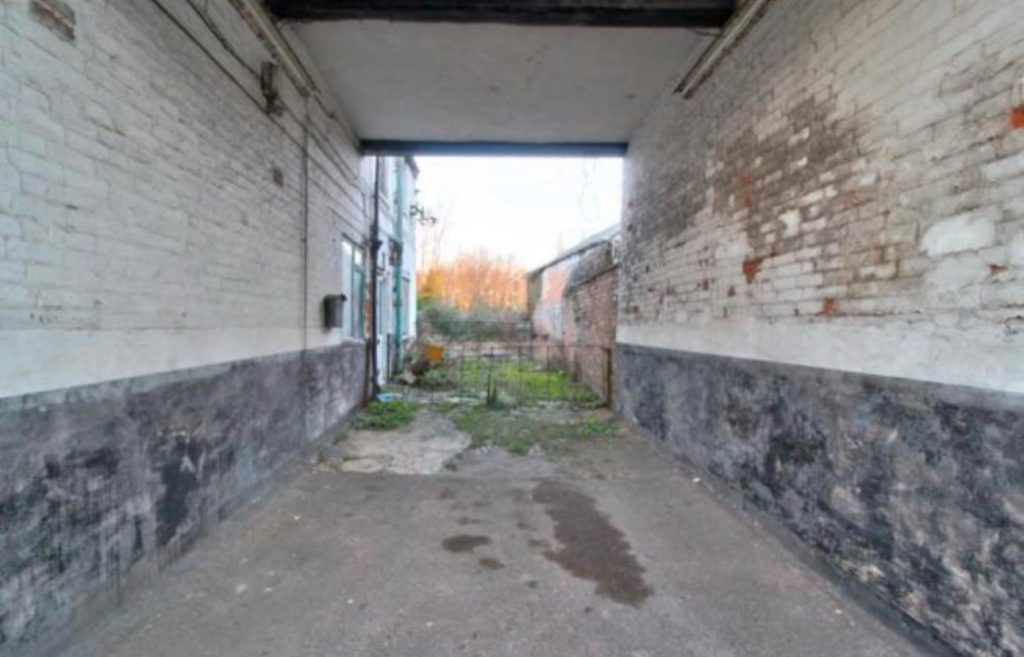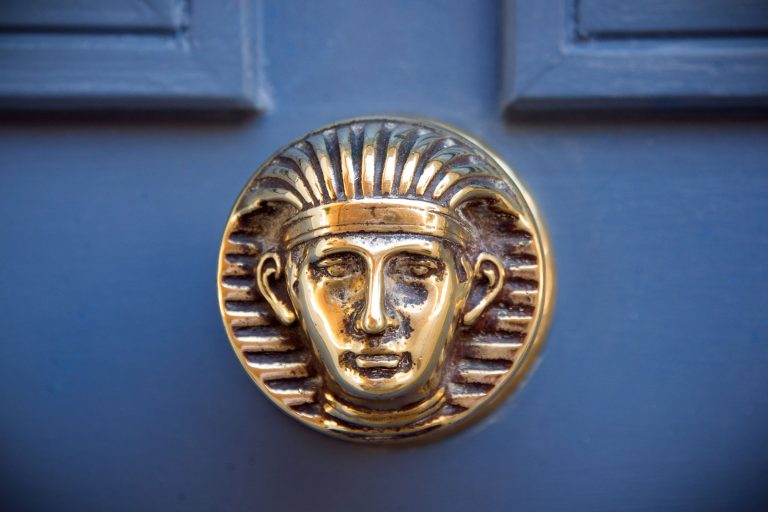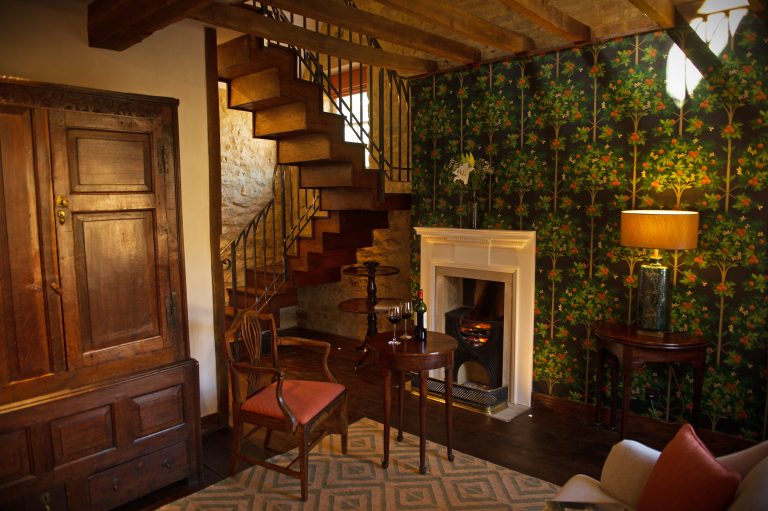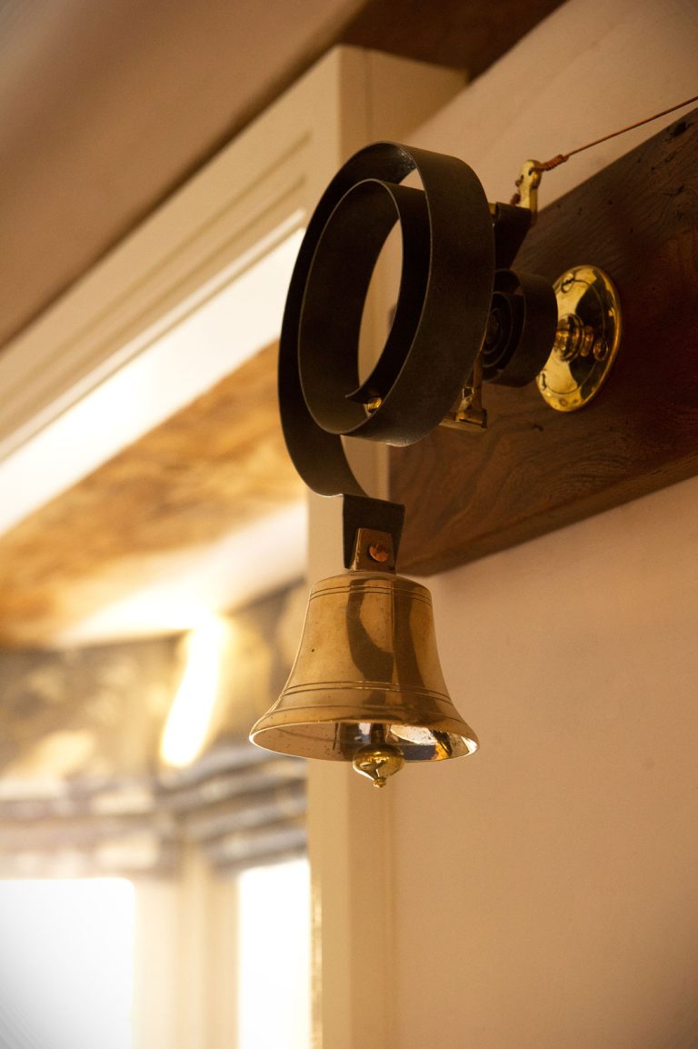Why not celebrate New Year in style. The Wheatsheaf is the perfect venue to welcome in 2026 equipped with a communal kitchen/diner and lounge. A great social space where meals can be prepared and served and drinks can be enjoyed in front of the roaring fire ….
Uncategorised
History of the Building
The Wheatsheaf started as a coaching inn at the end of the 17th century or early 18th century and has a colorful history:
In 1713, John Hickinson was caught in bed at the Wheatsheaf with Anne, the wife of John Basely, an innkeeper from Old Stratford. This was witnessed by servant Mary Wisdom from the Woolpack, leading to Hickinson being charged with adultery at Peterborough Crown Court.
In 1784, innkeeper Benjamin Rollings offered a reward of one guinea for the return of his heifer, which had a broken horn and was stolen.
In 1813, John Guerney launched a new coaching service. Starting August 1, 1813, an elegant light coach called the “Princess of Wales” began running from the Wheatsheaf Inn in Towcester to the Three Cups Inn, Aldersgate, London. It was scheduled to leave Towcester every Sunday, Wednesday, and Friday at 7 a.m., stopping at The Bull Inn in Stony Stratford at 8 a.m., and arriving in London by dinner. Unfortunately, this venture was unsuccessful, and by January 1815, a nearly new stagecoach and 21 well-seasoned horses were sold at auction at the Wheatsheaf.
In 1850, landlady Hannah Caves welcomed Batty’s Menagerie, which housed horses and elephants. During one of the shows, charlady Mrs. Payne, despite warnings, touched the cage of the leopards and was severely injured when one of the leopards attacked her. Her screams brought the keeper and others to her aid, who managed to free her with an iron bar and large sticks, but not before her arm was severely lacerated. She was taken to the surgery of Mr. Watkins and his assistant Mr. Peacock, and later transported to the Northampton infirmary, though her recovery remains unknown.
In May 1854, the Earl of Pomfret outlined specifications for renovations at the Wheatsheaf Inn, which included accommodations such as a room above the gateway, a front bedroom, stairs, a back bedroom, a front parlour, a best parlour, a lobby, a kitchen, an ale cellar, a brew house, a malt room, a wash house with its upper room, a stable, a wagon shed, a privy, and pig sties. Additionally, a urinal and two privies were to be constructed. The renovations were completed by John Wheeler at a cost of £235.
In 1913, Mr. James Peasnell, the landlord of the Wheatsheaf and a respected figure in Towcester, passed away. His obituary noted his long service as a licensed victualler and contributions to the local community, particularly in horse trading and the posting businesses. His involvement with both the Albion and Wheatsheaf pubs, as well as his role with the Towcester Constabulary and the Post Office, underscored his significance in the town’s history.
In 1950, Towcester police investigated a theft at the Wheatsheaf Inn. When landlord Mr. Harry Furniss and his wife came downstairs in the morning, they discovered their home had been broken into during the night.
Mrs. Mears reflected on her childhood spent at the pub, recalling the tragic passing of Uncle Harry and Auntie Flo’s son, Harold, who died in the room above the arch after returning home from the war due to meningitis. She remembered the living quarters in the cellar, surrounded by beer barrels, and how the brewery later built an extension that included a lovely living room. Her father used to help with the pigs and horses in the yard, and while part of her wished to visit again, she feared it would be too emotional. Nonetheless, she holds onto those memories.
Mr. and Mrs. Fox acquired the property in the early 1960s, initially starting with taxis before expanding into minibuses and coaches. Mrs. Fox passed away in 2018, while Mr. Fox had died 13 years prior. The coach business ceased operations in 1996.
In July 2019, Andrew and Gail Hayes purchased the property and began a significant renovation.
Restoration of The Wheatsheaf
Andy and Gail acquired the property in 2019 in a state of dereliction and near collapse.
While many original features had been lost over the years, much of the original fabric remained hidden beneath layers of inappropriate 20th-century alterations. The first year was dedicated to stripping out 1960s modernisations and fire hazards, including the removal of polystyrene tiles from ceilings and walls, as well as gypsum plaster, cement render, and modern paints and wallpapers. We also removed bitumen and concrete from the kitchen floor, along with rotten floorboards and joists from the lounge. This restoration allowed the house to “breathe” again, significantly reducing moisture levels.
During the process, they uncovered 6-foot deep foundations of an original supporting wall that had bisected the building. This wall had been replaced in the mid-19th century with a substandard load-bearing beam to create a “snug,” which was built without proper foundations. As a result, the middle of the house was collapsing due to a lack of support for the roof structure.
The first floor was similarly compromised, with floorboards replaced by MDF. A leaking roof had led to the rotting of roof timbers, floors, and partition walls, while much of the external brickwork was damp and deteriorating due to moisture trapped by cement render and non-breathable external paint.
The restoration project has been extensive and challenging, exacerbated by limited practical support from the local council and conservation officer. Their goal was to restore The Wheatsheaf using materials appropriate for a building that is over 300 years old.
They replaced much of the external brickwork with reclaimed Georgian bricks that matched the originals, using softer lime mortar instead of cement. Green oak was used to replace the concrete lintels added in the 1960s.
Where possible, they retained the original roof timbers, reinforcing them with modern joists. Reclaimed oak floorboards dating from 1702, sourced from local woods and commissioned by notable figures like Nicholas Hawksmoor and Christopher Wren, were installed in the downstairs lounge and bedroom 4 on the second floor. Antique elm was sourced to restore the hardwood floor throughout the first floor, with the elm in Harold Furness’s room and the bathroom being original to the house.
Lime plaster was applied throughout the ceilings and walls, followed by breathable casein distemper paint. Partition walls and ceilings were insulated with hygroscopic sheep’s wool, allowing moisture to be absorbed when damp and released when dry. This approach prevents condensation, dampness, and the risk of rot in the house timbers.
They excavated the ground floors and laid a thick layer of Glasscrete, which prevents moisture from rising from the soil and provides insulation. This was followed by a permeable membrane and a solid limecrete base, creating a fully breathable floor that minimizes damp and heat loss from the underfloor heating system. Finally, oak floorboards were placed in the lounge, and 200-year-old York stone slabs were installed in the kitchen.
Most of the windows had been replaced with unattractive, draughty 1960s single-pane designs. Historical photographs from the turn of the 19th century revealed that the original windows were 6/6 sashes, which they reinstated using hardwood, handmade windows crafted on-site.
They also restored mid-18th century fireplaces throughout The Wheatsheaf, with particular attention to the beautifully figured Hobgrate in Bedroom 2, reminiscent of a Gainsborough painting.
The final touch was sourcing and furnishing the house with appropriate antiques. The interiors now feature 18th-century furniture, including early 30-hour long case clocks, hand-carved George II and George III chairs upholstered in exquisite period fabrics, a stunning late 18th-century chest on chest, and period oil paintings adorning the walls.
A photograph from 1910 showed the exterior paved with cobbles and blue engineering bricks. Gail and Andrew made efforts to reinstate the original layout using authentic materials as much as possible, as illustrated in the accompanying photos.
Please find below several images showcasing the condition of the house at the time of purchase and its appearance five years post-restoration.
